13 Croydon Drive, Merrick, NY 11566
| Listing ID |
11092187 |
|
|
|
| Property Type |
Residential |
|
|
|
| County |
Nassau |
|
|
|
| Township |
Hempstead |
|
|
|
| School |
North Merrick |
|
|
|
|
| Total Tax |
$13,840 |
|
|
|
| Tax ID |
2089-55-B-08-0076-0 |
|
|
|
| FEMA Flood Map |
fema.gov/portal |
|
|
|
| Year Built |
1947 |
|
|
|
| |
|
|
|
|
|
Briarcliff Mint 4Br/2Bth Expanded Home with 2 Car Detached Garage, SD# 29 Calhoun HS, Designer Kitchen, Granite, Pantry, Corner Built In, Open & Airy, Hi Hat Lighting, Ceramic Tiled Floor. Living Room has Fireplace and Custom Built In Cabinetry/Mantel, Hardwood Floors, Great Room has Gas Fireplace, Samsung Split AC, Ceiling Fan, Skylights, Vaulted Ceiling.2 Master Size Bedrooms (One on each Level). Wainscoting/Box Moulding, Extensive Wood Working Throughout. 15 Yr Young Windows, Full Basement w Steel Beam, Laundry Area & Load's of Storage, Gas Cooking/Heating, Rheem Gas HW Htr, 2nd Floor Vaulted Master BR has In Wall AC, Ceiling Fan, Hi Hats & Double Closet. Walk In & Cedar Closet, 150 Amps, in Ground Sprinklers, Mid Block Location, Walk In Closet. Brick/Vinyl Siding, Private Oasis. 4 year old Roof-1st Layer, Brick Bordered Bluestone Walkway, Cement Driveway w/Brick Accents Leads to 2 Car Detached Garage.
|
- 4 Total Bedrooms
- 2 Full Baths
- 1668 SF
- 0.13 Acres
- 5800 SF Lot
- Built in 1947
- Cape Cod Style
- Lot Dimensions/Acres: 58x100
- Condition: Mint
- Oven/Range
- Refrigerator
- Dishwasher
- Washer
- Dryer
- Hardwood Flooring
- 8 Rooms
- Living Room
- Family Room
- First Floor Primary Bedroom
- 2 Fireplaces
- Hot Water
- Natural Gas Fuel
- Wall/Window A/C
- Basement: Full
- Cooling: Ductless
- Hot Water: Gas Stand Alone
- Features: 1st floor bedrm, eat-in kitchen,formal dining room, storage
- Brick Siding
- Vinyl Siding
- Has Garage
- 2 Garage Spaces
- Community Water
- Construction Materials: Frame
- Lot Features: Level,near public transit
- Window Features: Skylight(s)
- Parking Features: Private,Detached,2 Car Detached,Driveway,Garage
- Community Features: Near public transportation
- Sold on 10/13/2022
- Sold for $750,000
- Buyer's Agent: Elizabeth Lowe
- Company: Howard Hanna Coach
|
|
Signature Premier Properties
|
Listing data is deemed reliable but is NOT guaranteed accurate.
|



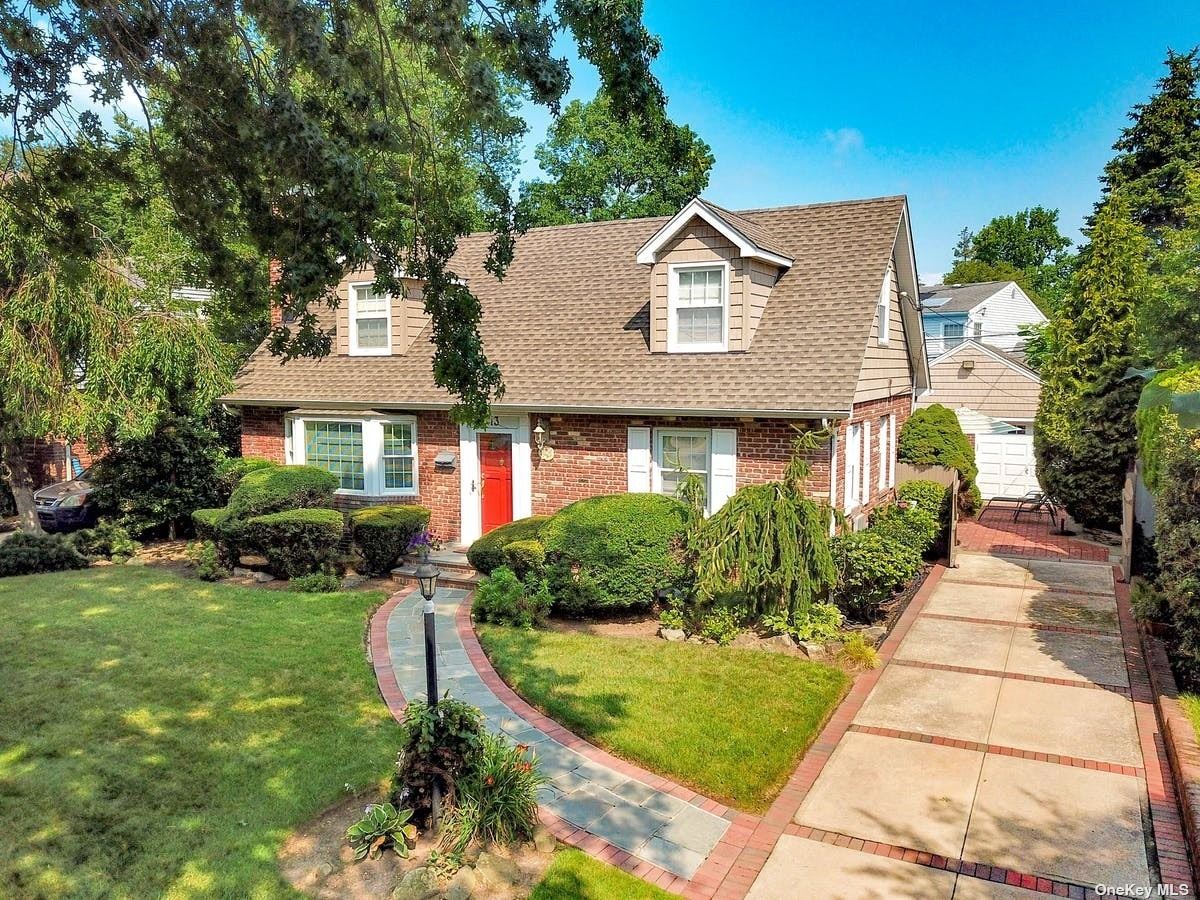

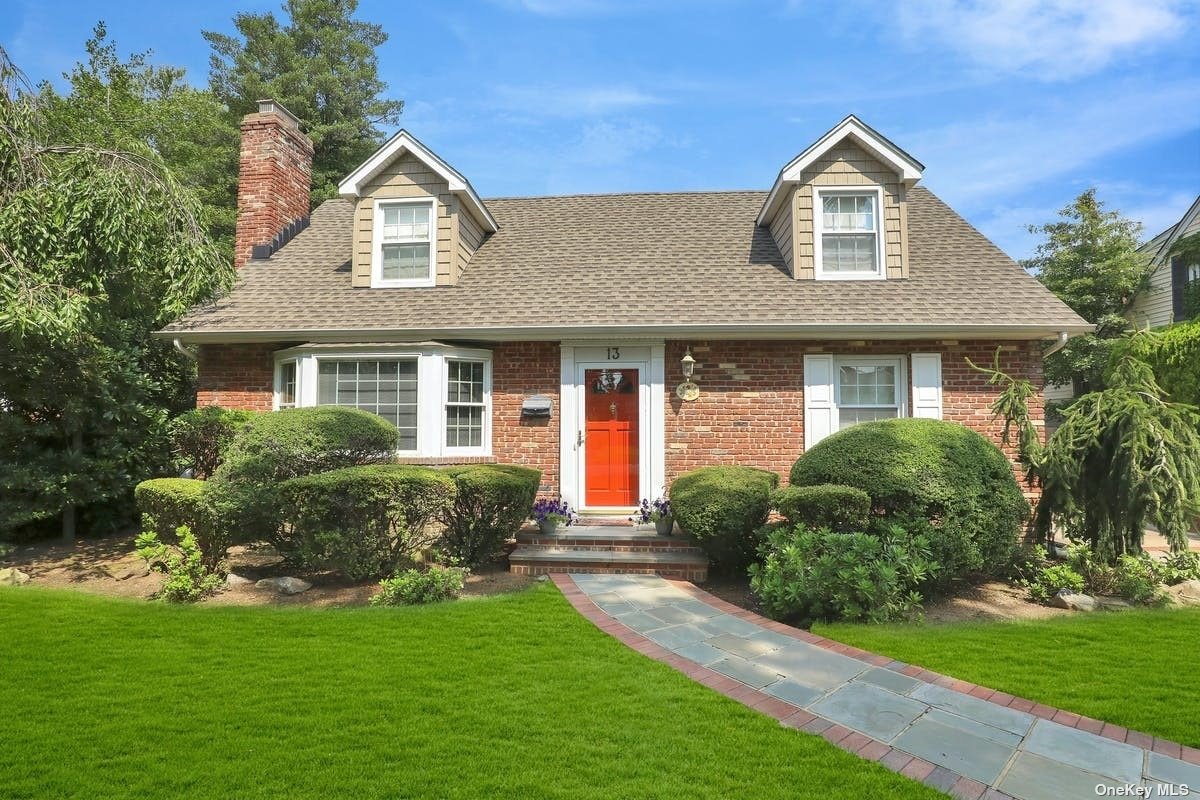 ;
;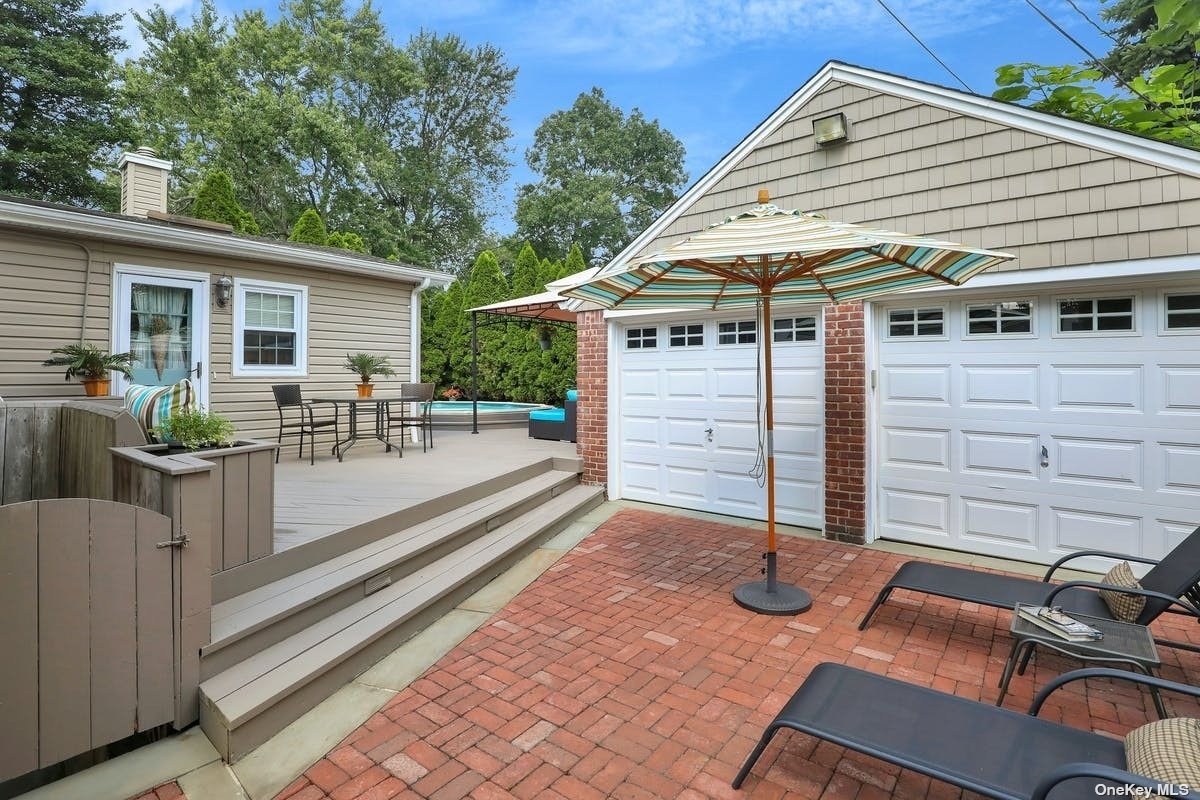 ;
;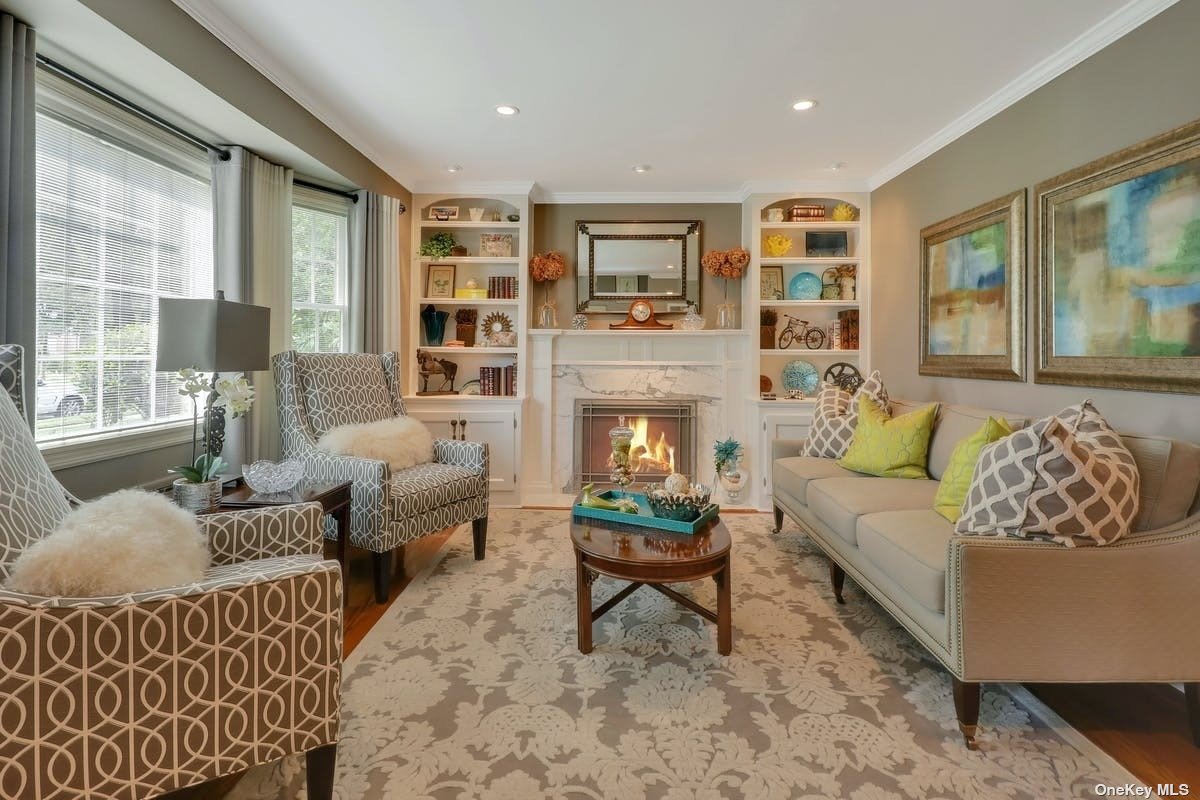 ;
;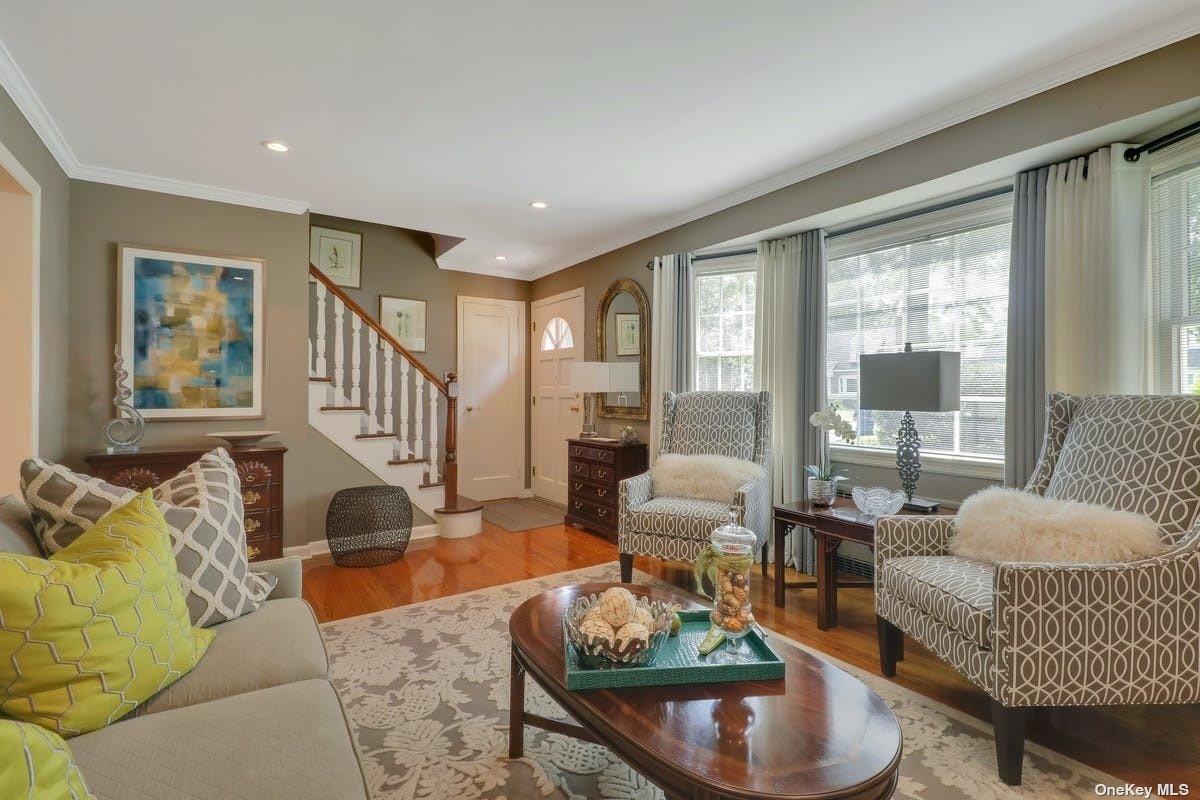 ;
;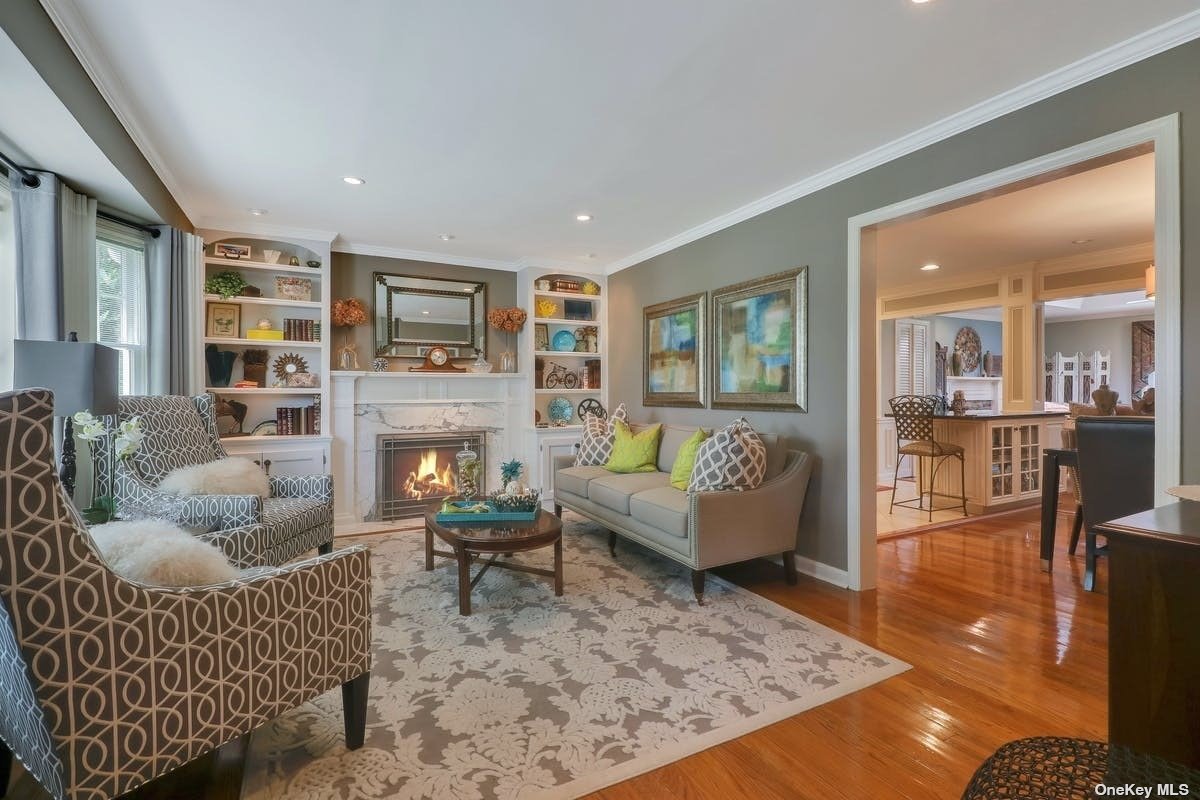 ;
;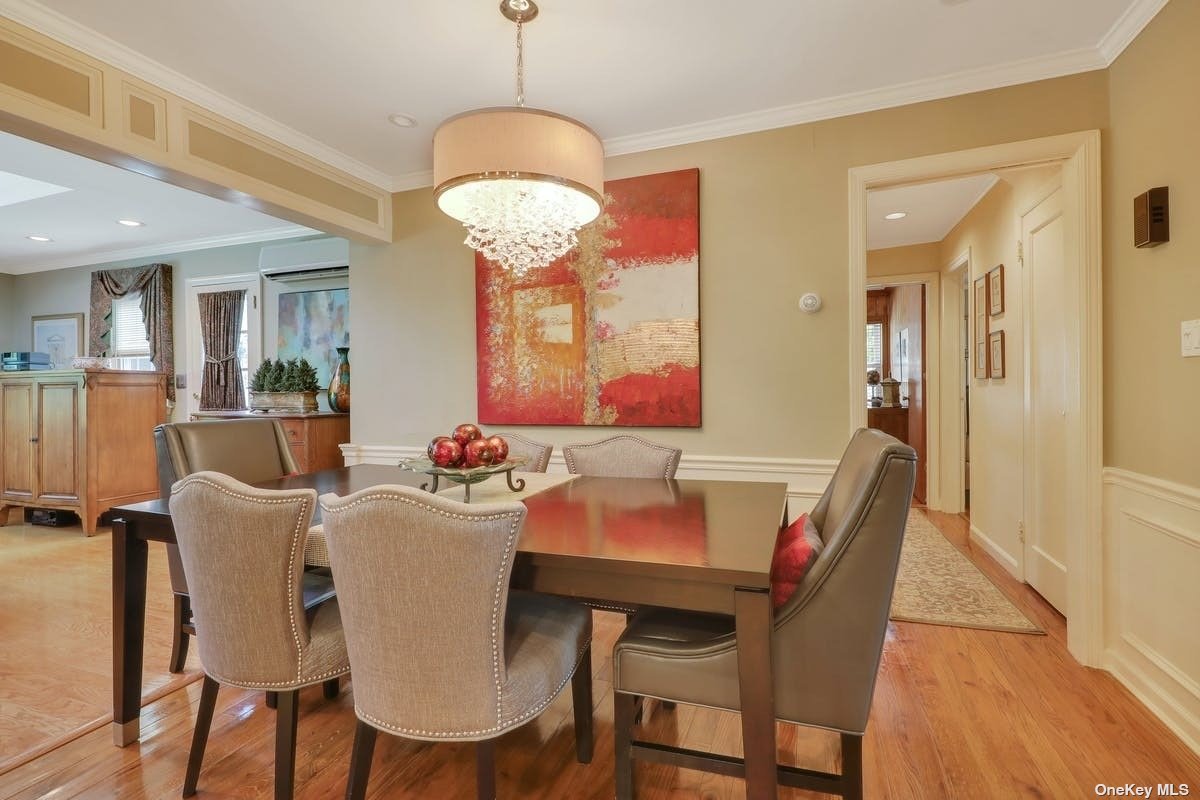 ;
;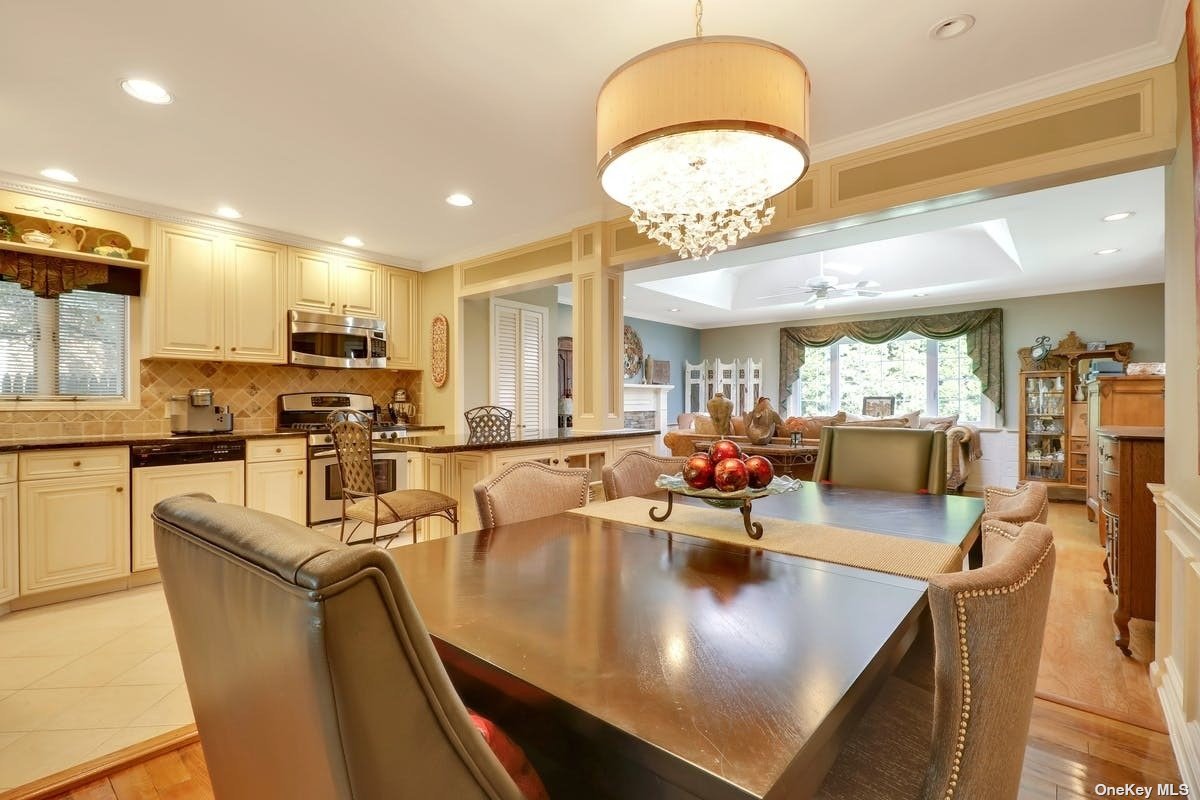 ;
;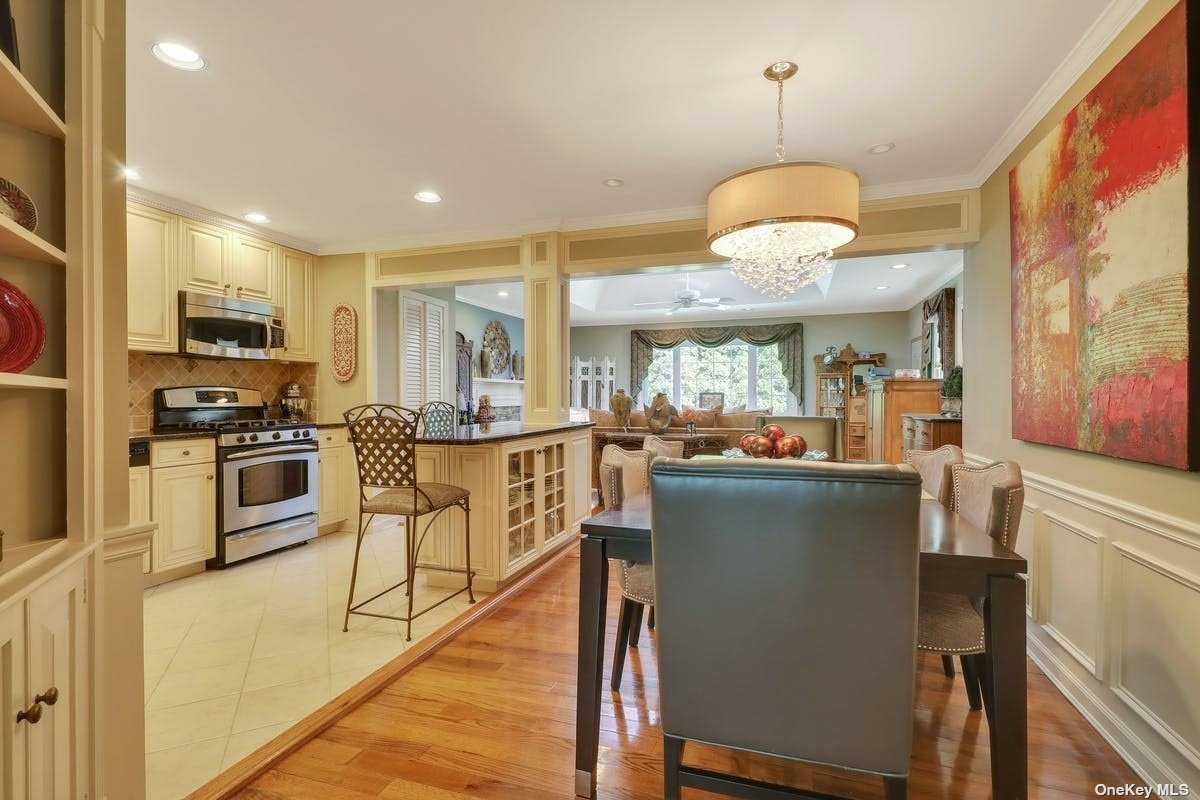 ;
;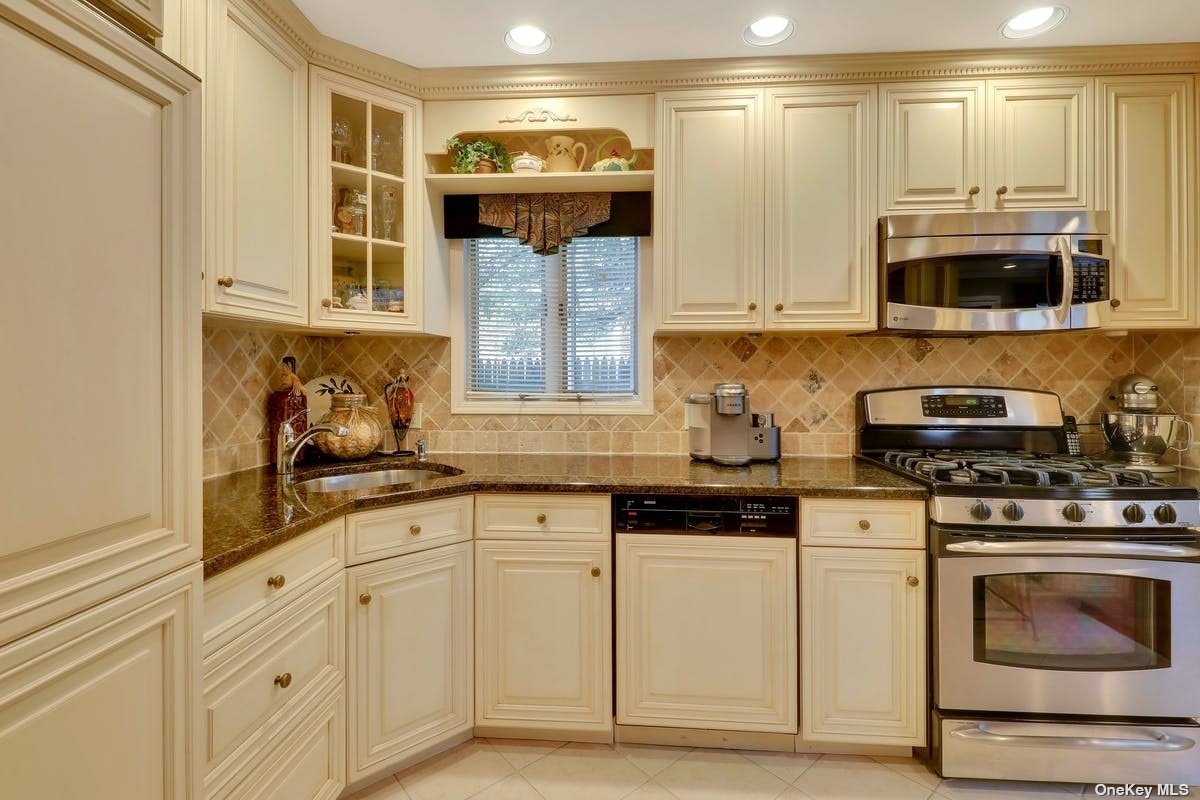 ;
;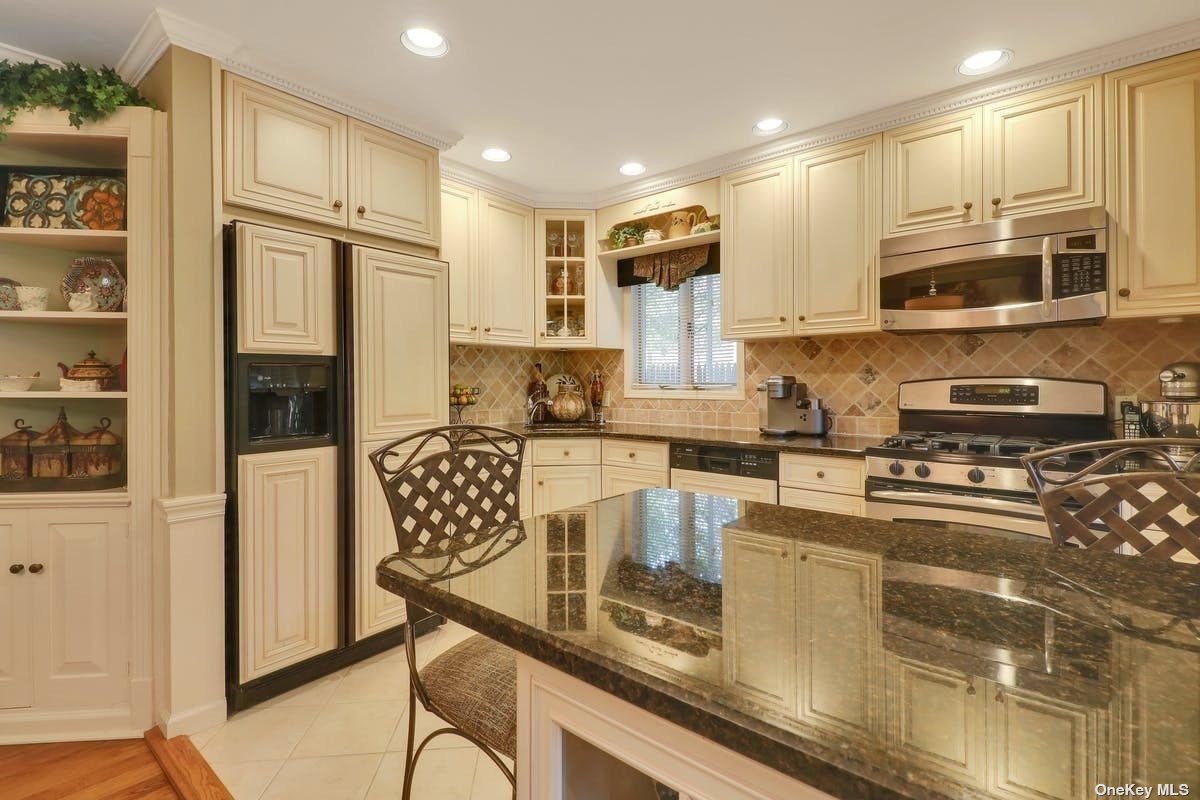 ;
;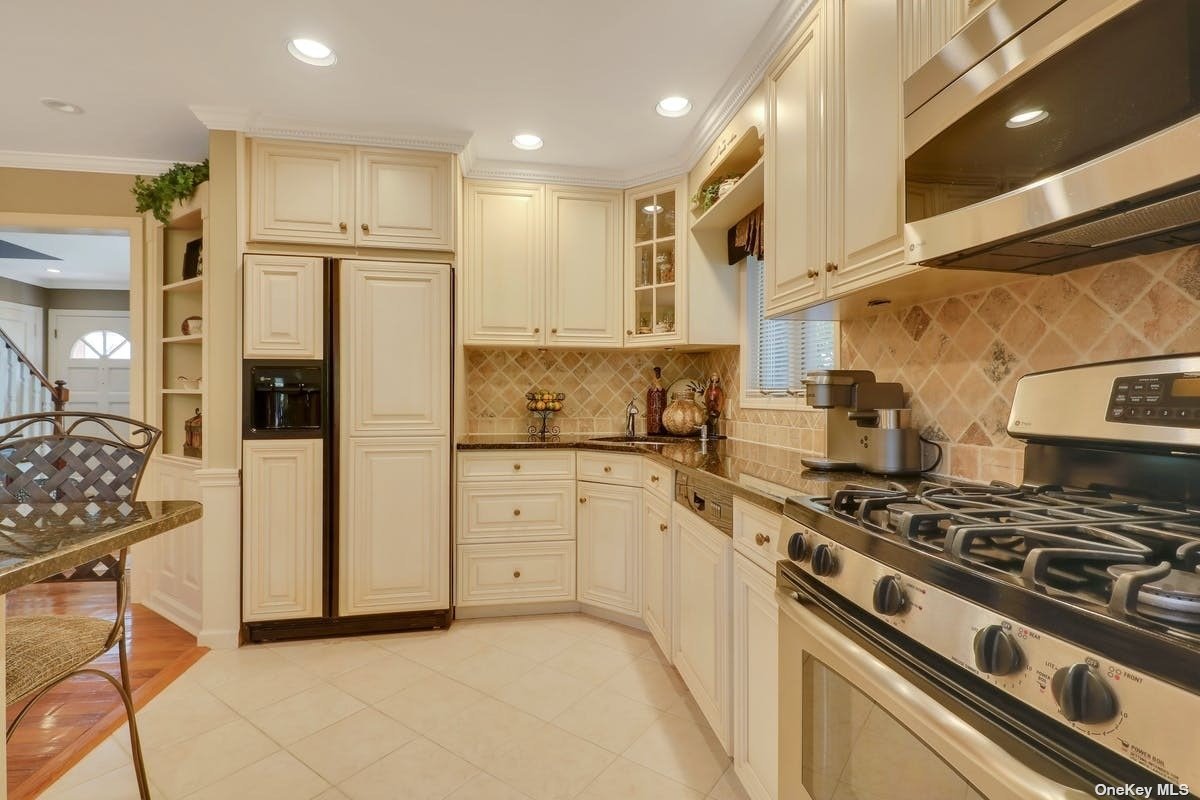 ;
;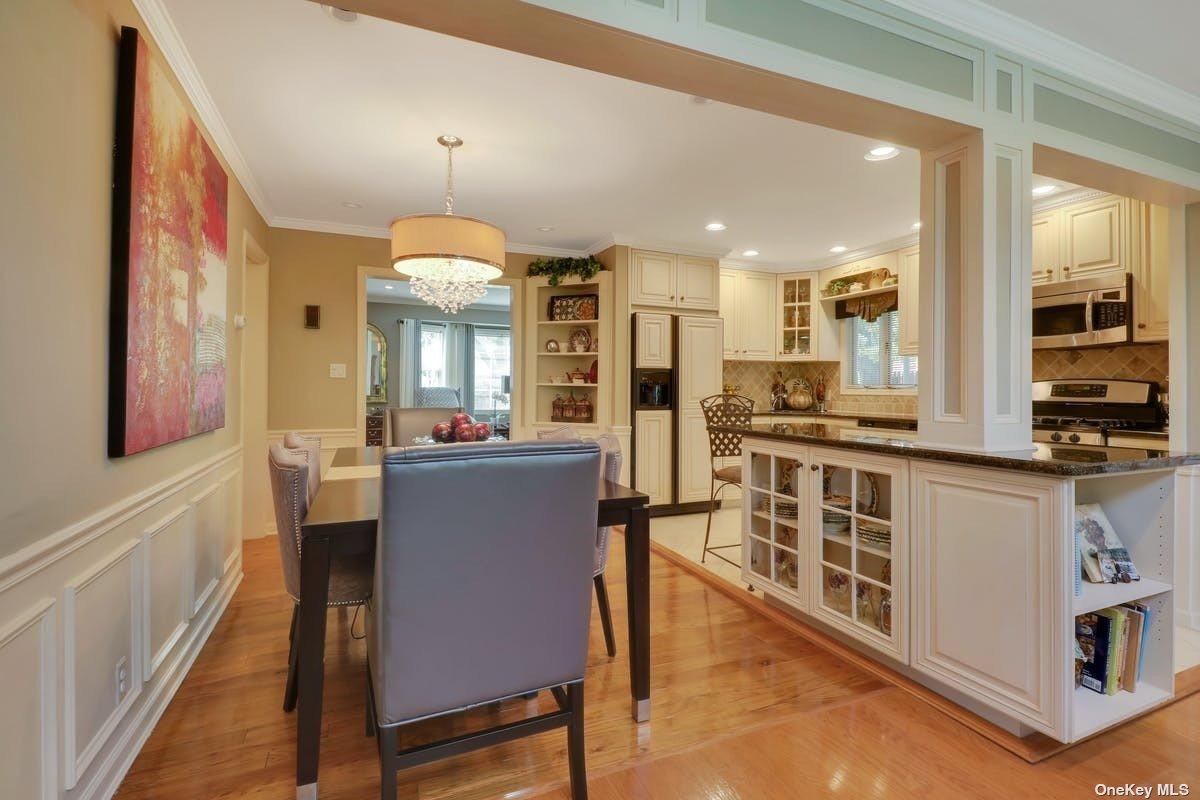 ;
;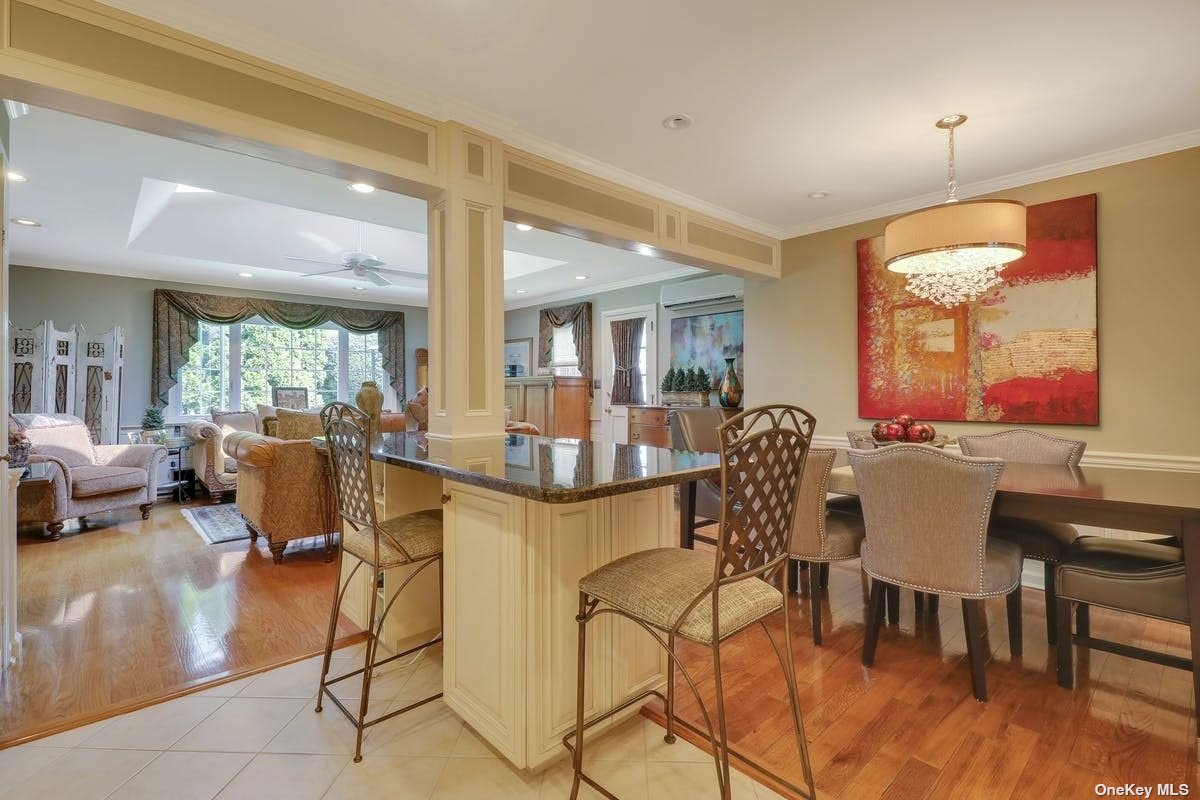 ;
;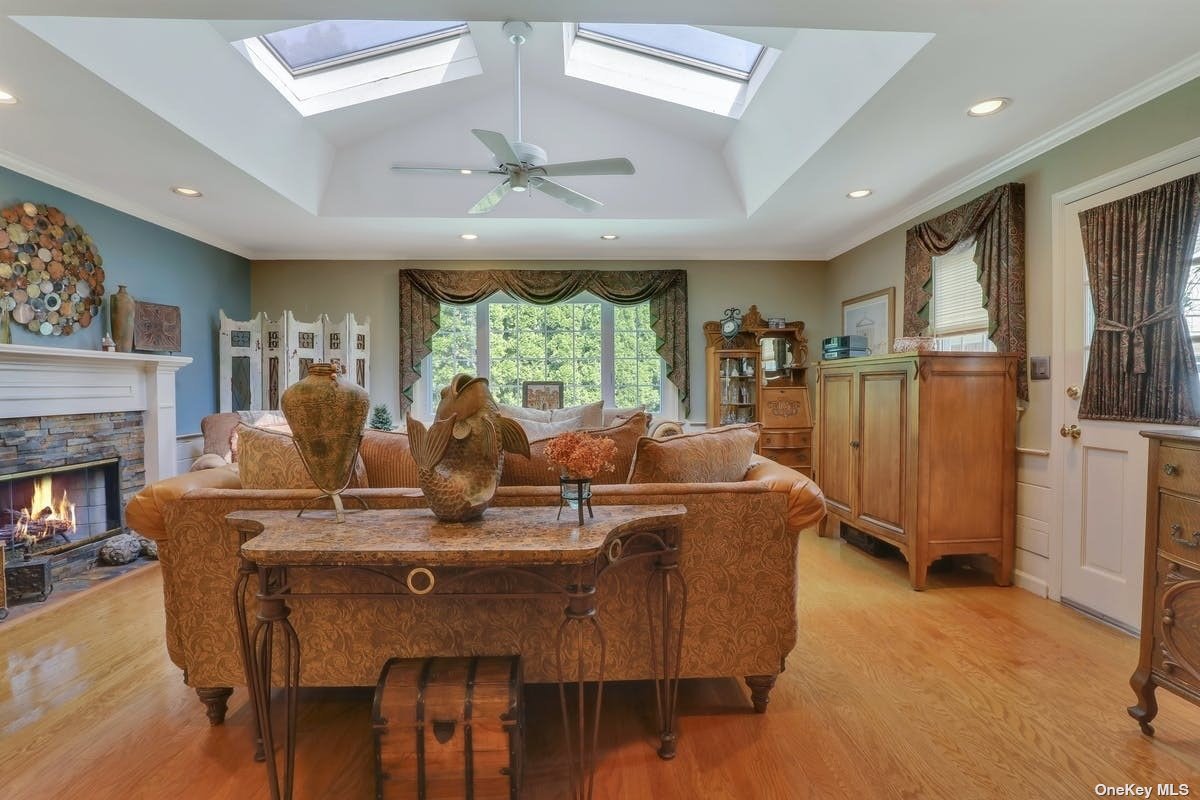 ;
;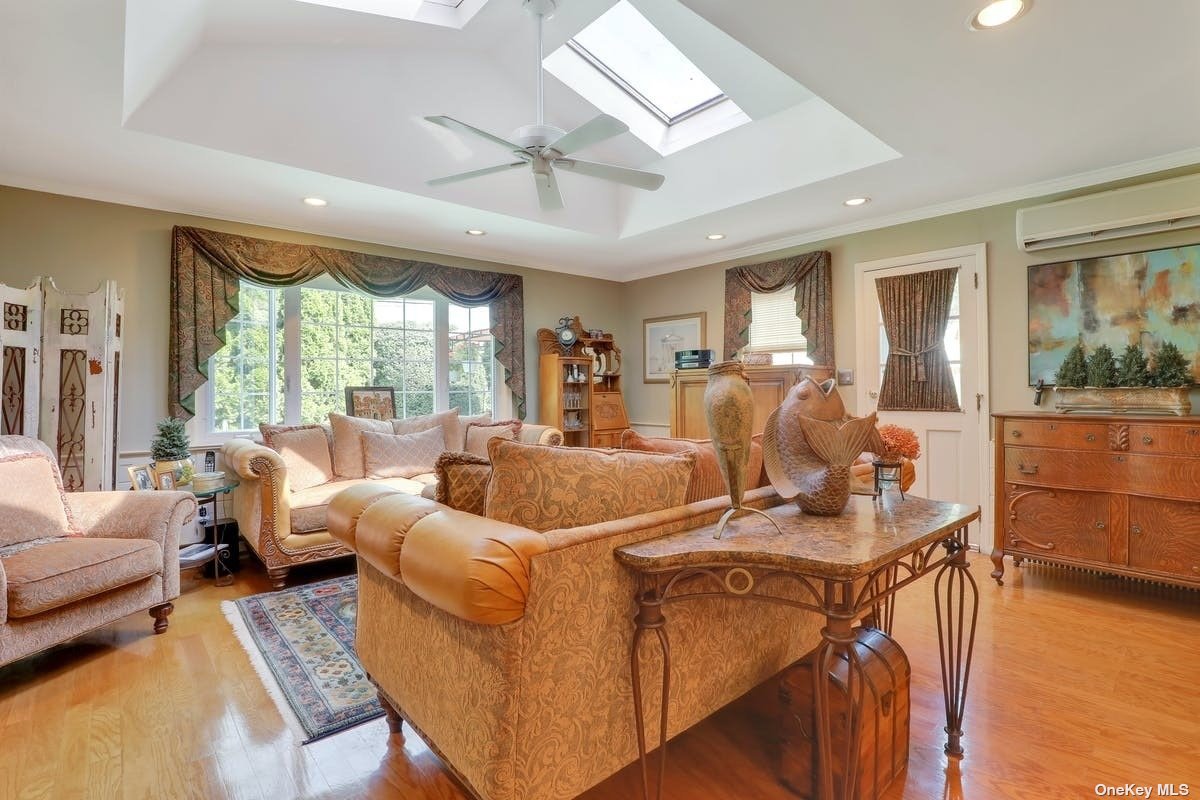 ;
;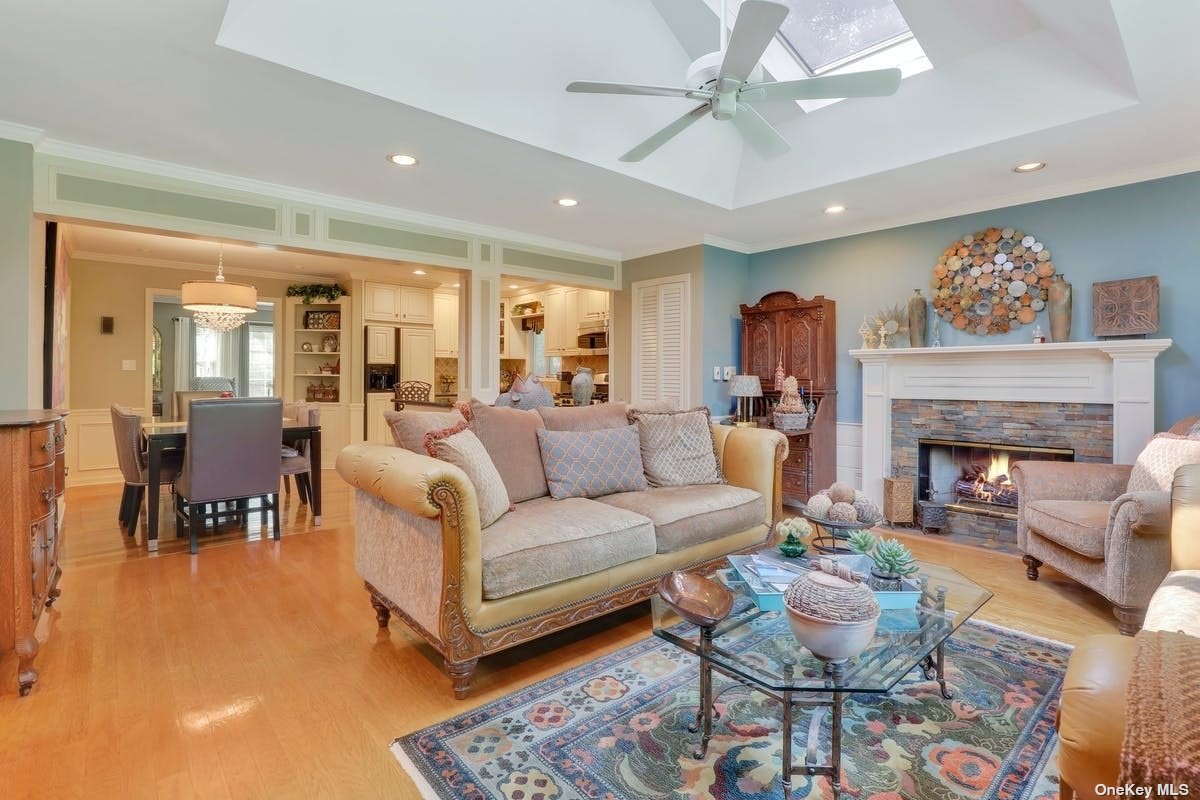 ;
;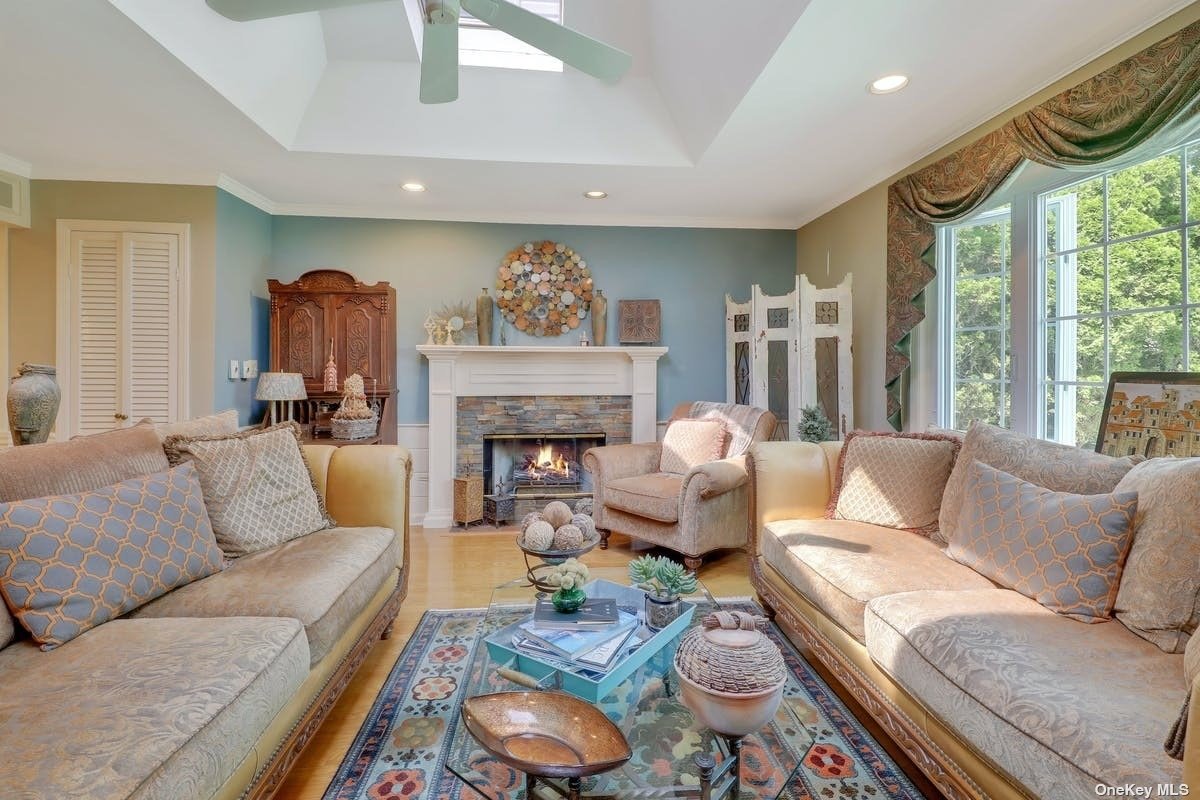 ;
;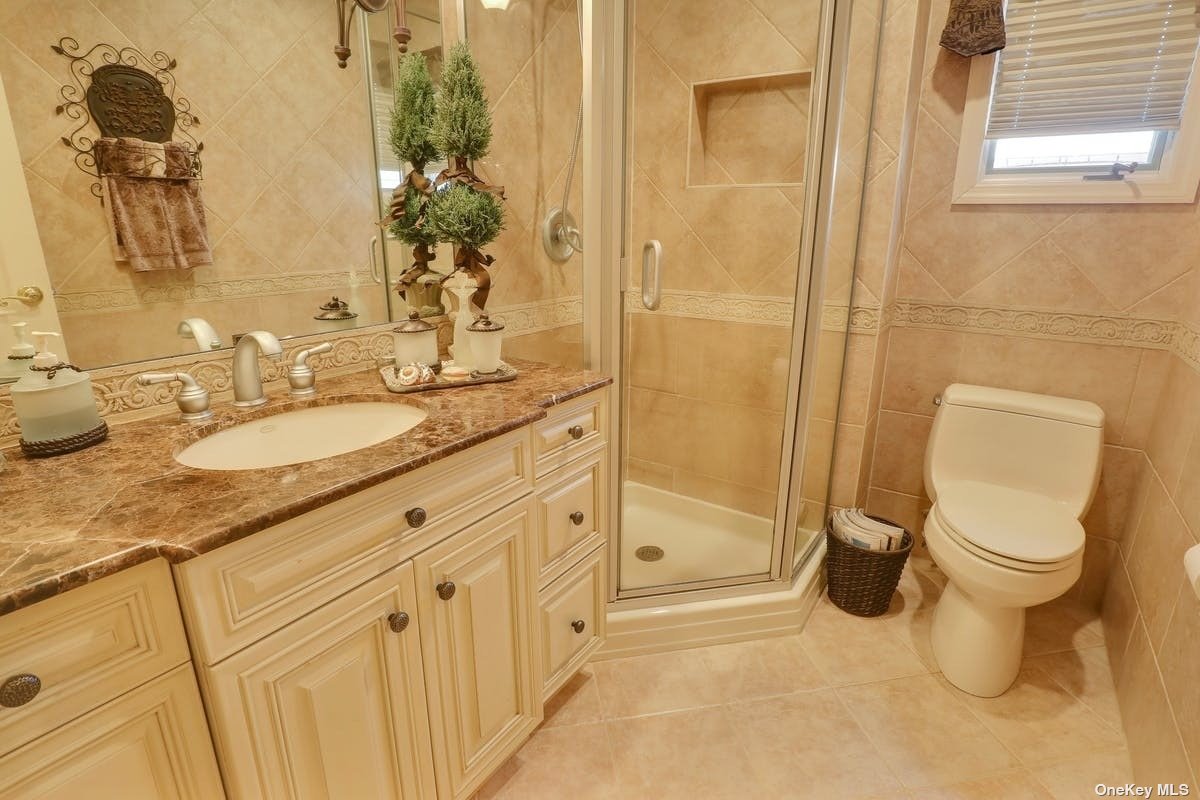 ;
;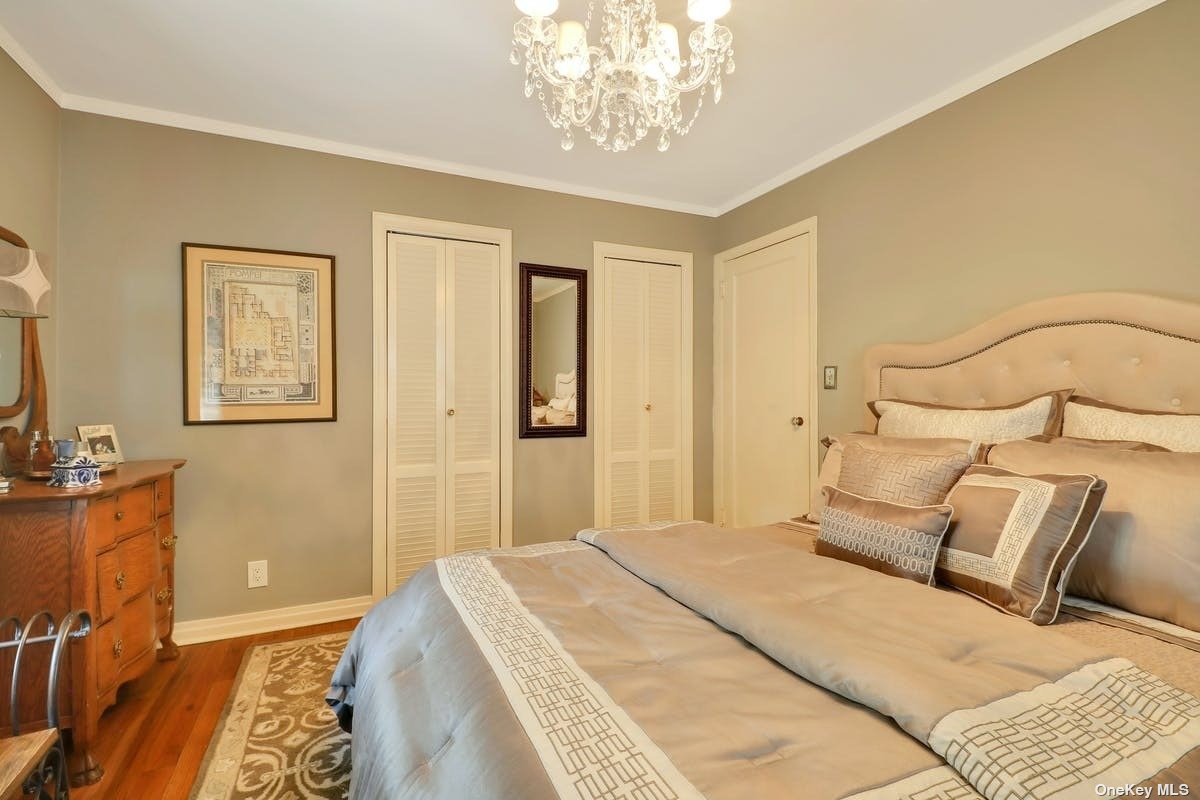 ;
;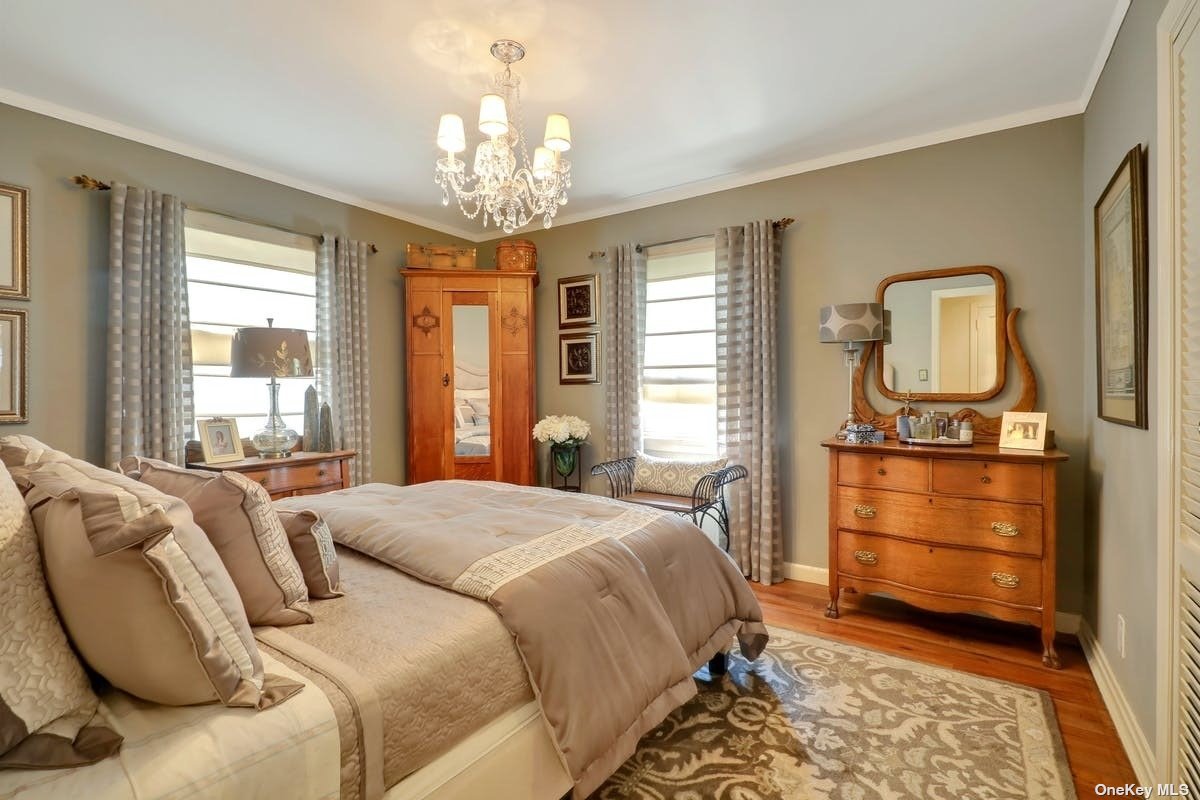 ;
;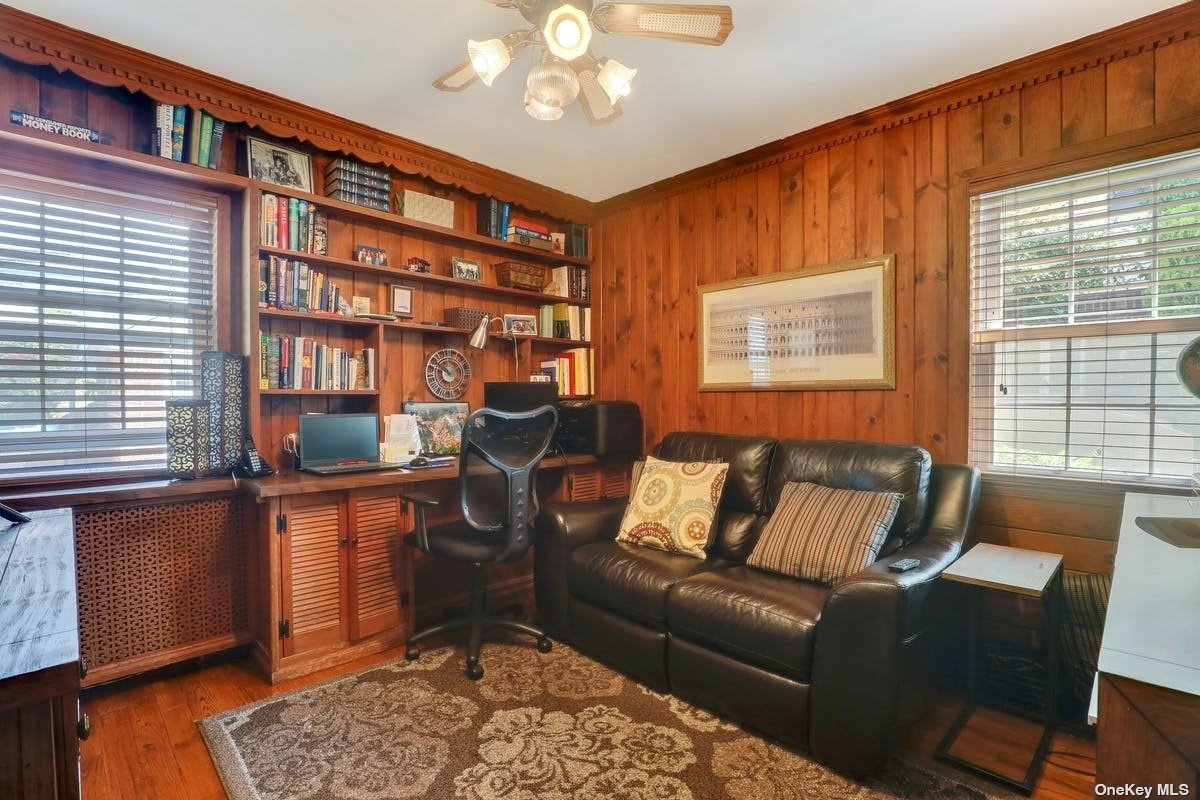 ;
;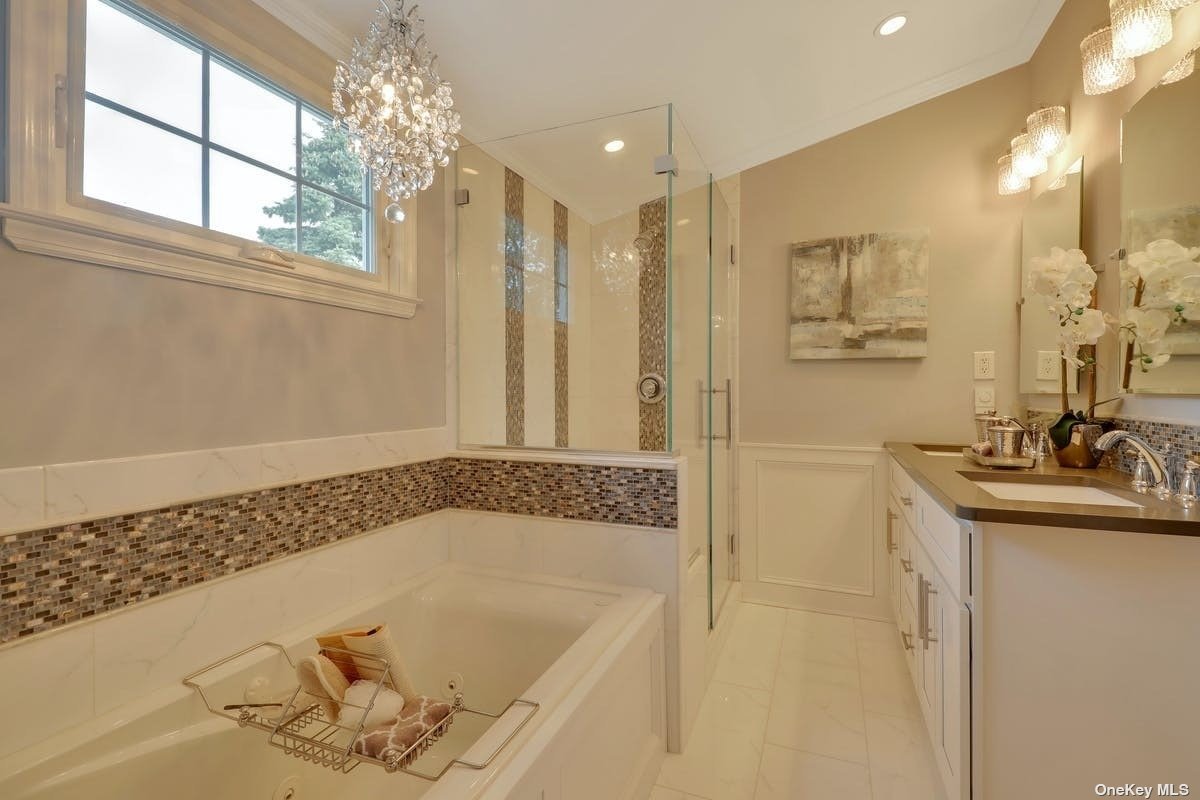 ;
;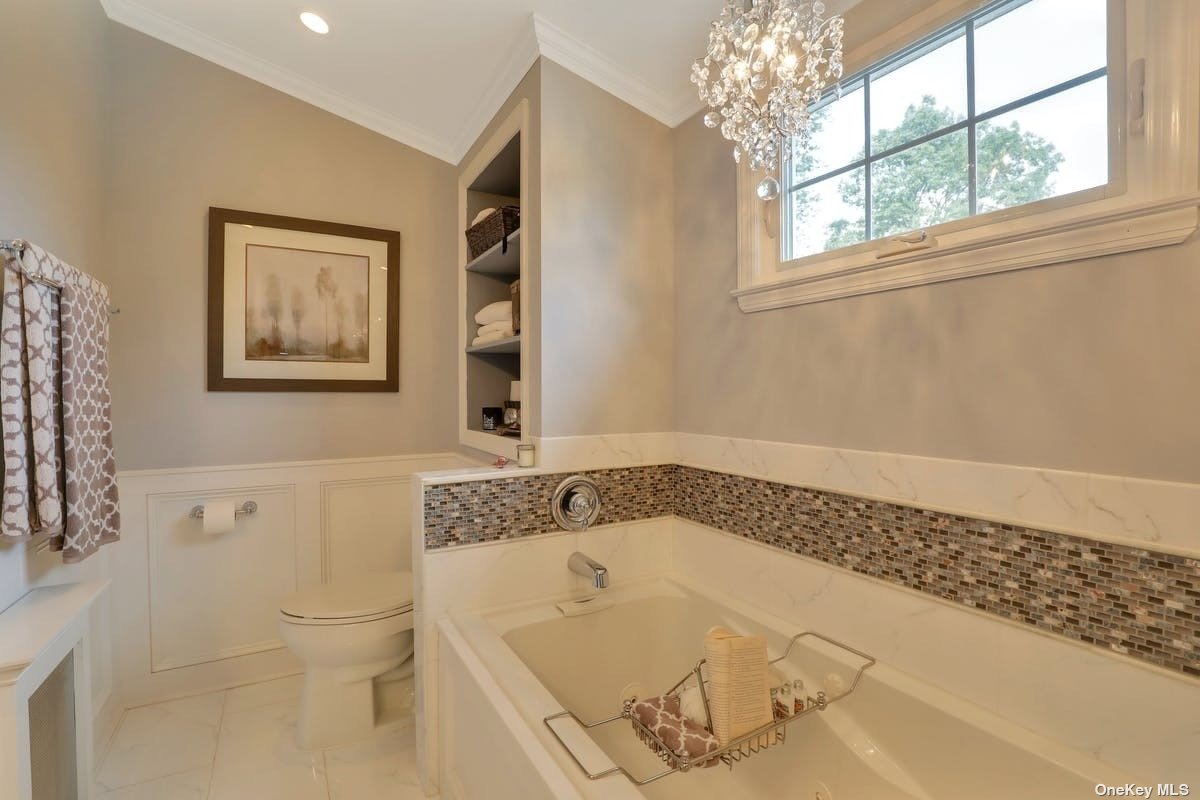 ;
;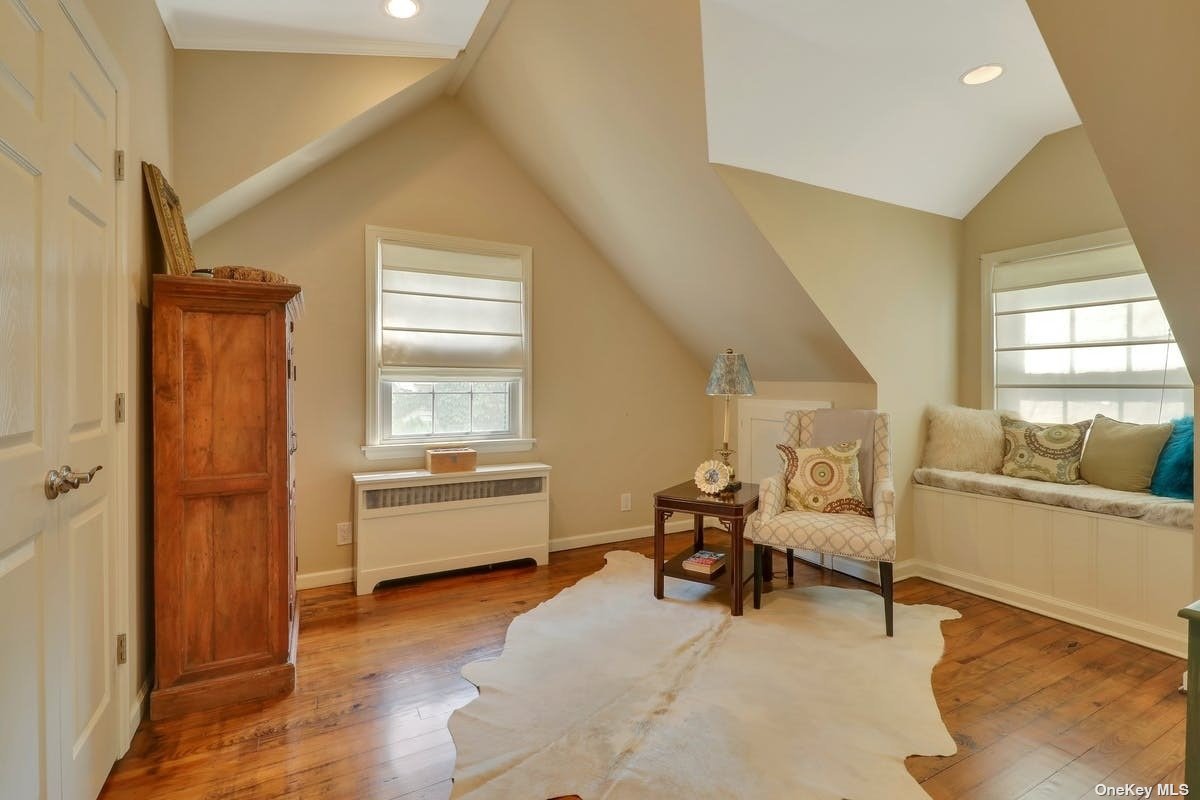 ;
;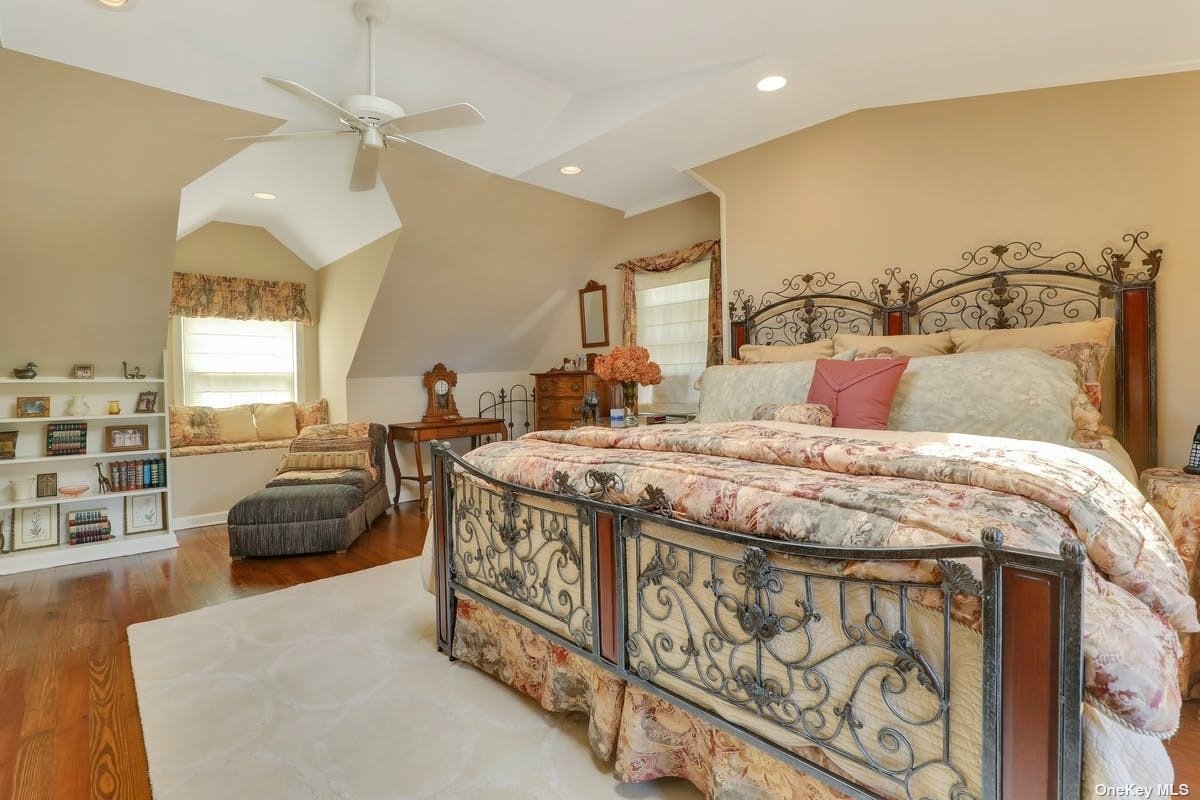 ;
;